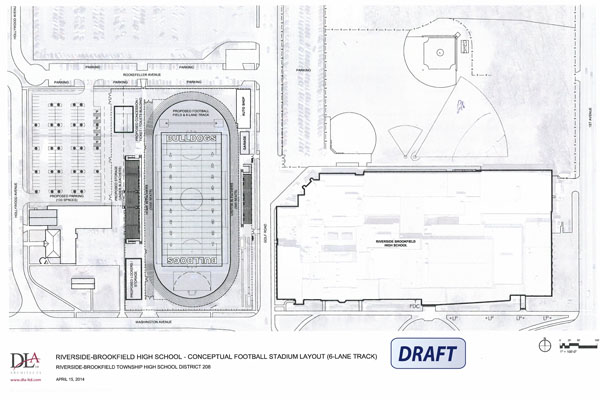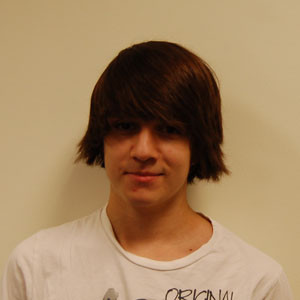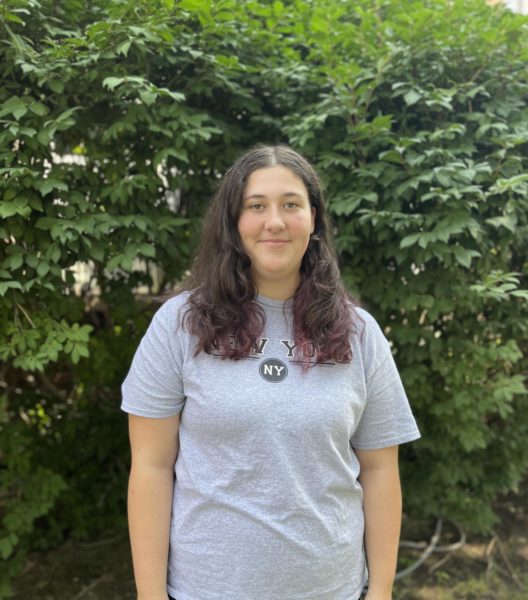UPDATE: Preliminary plans released for stadium renovation
May 6, 2014
The school board discussed use of the district’s $8.9 million in grant money and the reconstruction of Shuey Stadium at the April 22 board meeting. Proposed plans for the renovation were shown, including two draft blue prints of the stadium and track and one draft image of a proposed location for new tennis courts.
The first plan of the new stadium and field shows a six-lane track and a few new structures. One building would serve as a concession building and would be located where the tennis courts currently are. Not to worry, the plan would include new placement for the courts. New restrooms would also be attached to the concessions building. Behind the concession building, a parking lot would provide extra spaces for attendance at games and during the school week. Under the home bleachers, which would sit 2000, new storage would be added. A final structure would house new locker rooms and additional storage. This new building is located on the site of the current End Zone Garden.
A second proposed plan shows the stadium with an eight-lane track. This plan also has a building for tickets, toilets, and storage. With less space because of the expanded track, in this plan the concession stand is moved to the left and there is less new parking space.
Tennis courts that are no longer visible in these plans have their own proposed plan. The idea would be for the tennis courts to be moved to Veterans Park in North Riverside. RB’s softball team current plays most of its home games here. The current plan shows eight courts.
None of the proposed plans indicate a location for the End Zone Garden. The garden, started by teachers and built through volunteer effort and grant money, is currently located to the side of the football field next to a corner of the track.
Superintendent Kevin Skinkis said, “Discussions about the garden won’t occur until we move through more phases of planning and see what space is available after the project.”
Skinkis indicated that no plans will be made about any location or relocation of the garden until final architectural drawings are made and approved.



