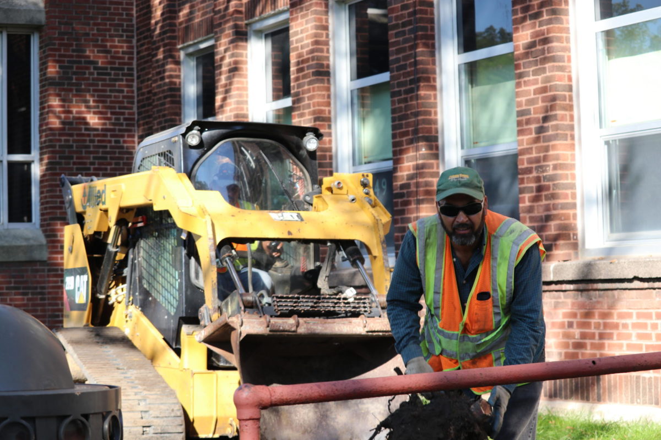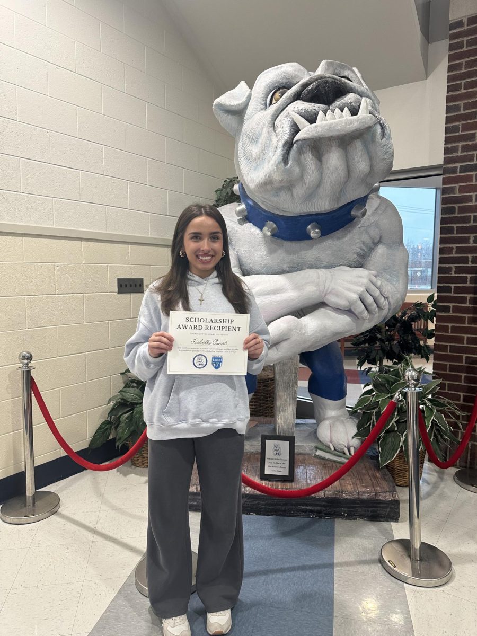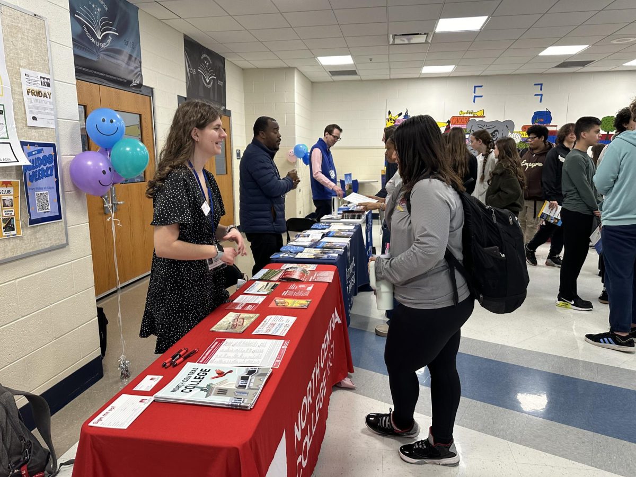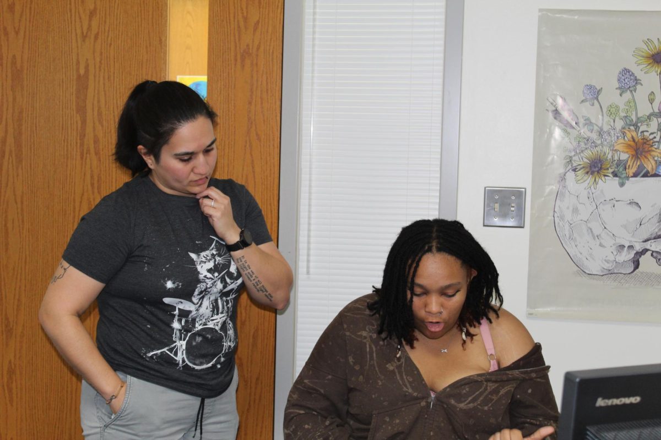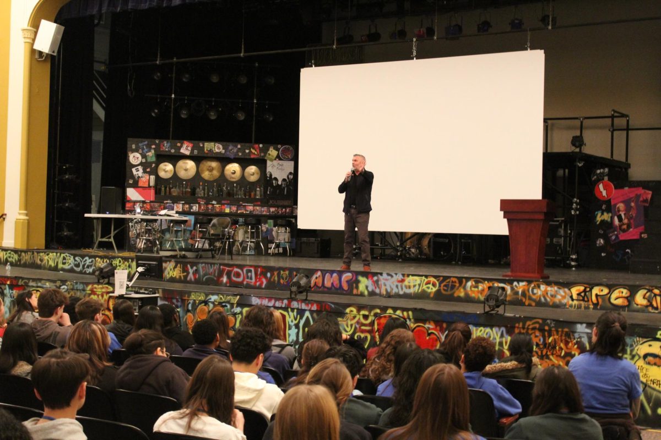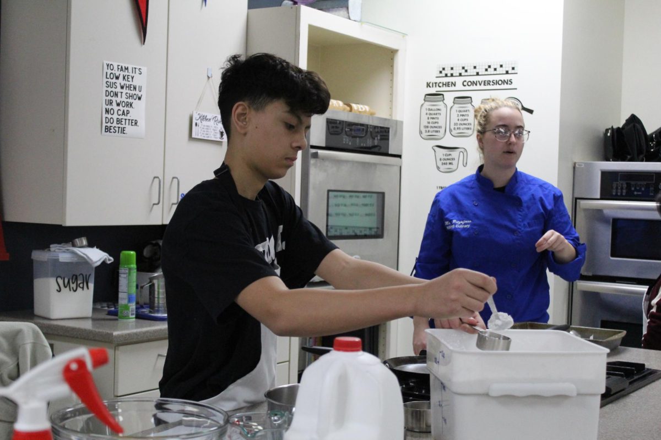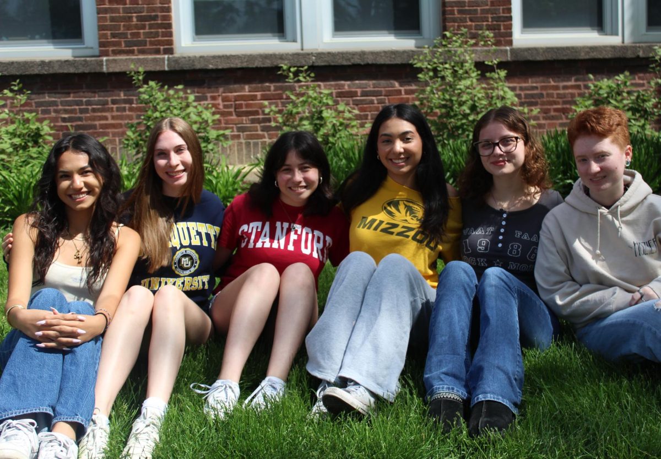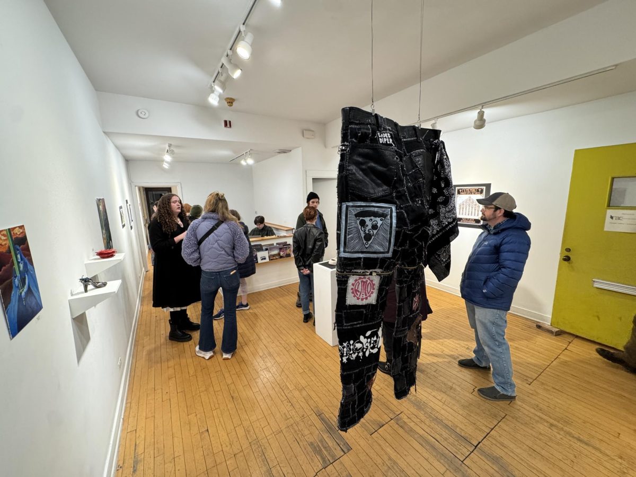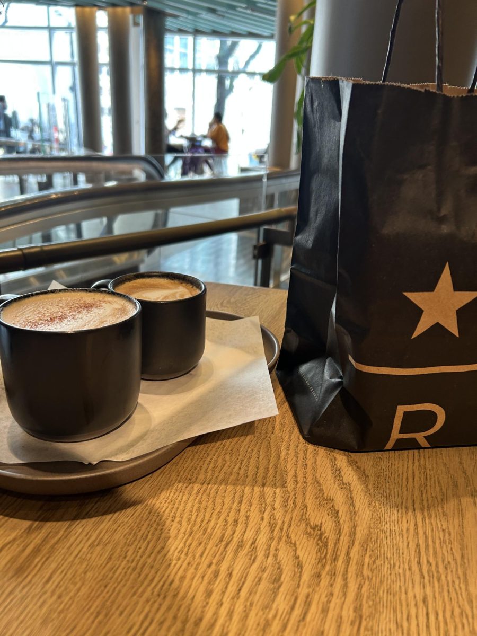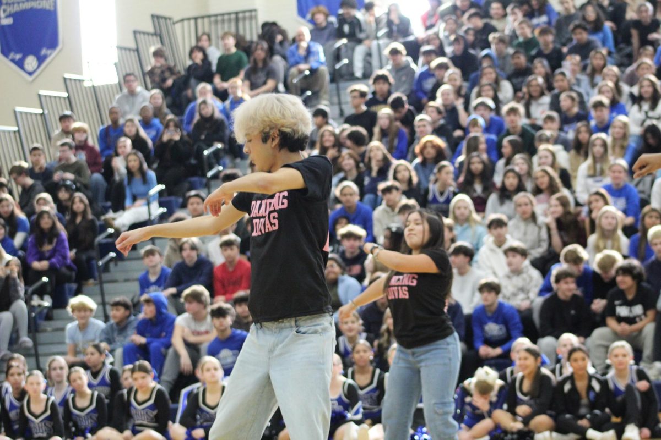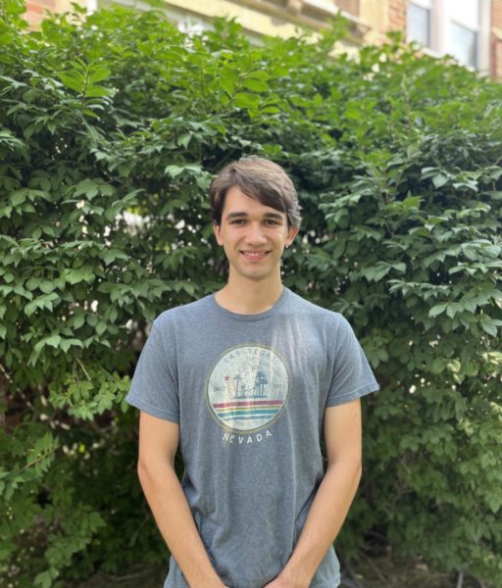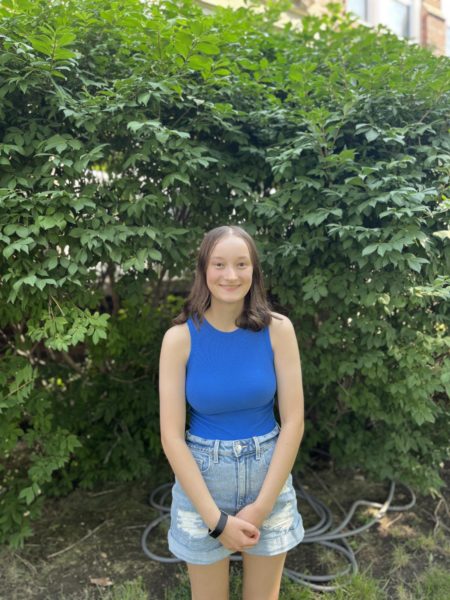Early last week [October 2-7], a $180,000 project to install a patio on the south lawn of Riverside Brookfield High School began. The area will include seating, and it is intended for students to use during lunch periods, before or after classes, and for teachers who wish to conduct class outside.
The project is a measure to address the school exterior’s need for beautification. Dr. Kevin Skinkis, the superintendent of RB, believed that the outside of the school was lacking embellishment.
“Dr. Smetana and I were walking in front of the school and we felt that it really needed some updating and that the landscape was pretty out of date. It was all the same thing. Evergreens and bushes and there [weren’t] really any flowers or any place to kinda dress up the front of the school, and so we made a decision to get some drawings and proposals on how to redo all the landscaping. Dr. Smetana then made it a formal project and took it from there,” Skinkis said.
Dr. Kristin Smetana, RB’s assistant superintendent, is overseeing the coordination and commissioning of the installation.
“We worked with our architect and hired a landscape architect who came out and surveyed the land, put together a bid proposal, and that proposal that he put together had designs for the student lunch area [and] the patio area as well as the rest of the landscaping project taking into consideration soil type, sunlight, [and] using Illinois native plants when possible,” Smetana said. “We do have some picnic tables coming for the lunch area. Those are a little delayed so unfortunately I don’t think—with the weather turning—I don’t think students will be able to really get to use them until the spring.”
In the meantime, students can expect to see construction crews on the south lawn until late this week. Burim Grajcevci is the head of maintenance at RB and gave a timeline of the installation.
“So the whole project should take two weeks. They’ve started demolishing the bushes, taking the roots out and all of that,” Grajcevci said. “The next step is they’re gonna start working on— after demolishing— they’re gonna start on digging the part where the lunch area is gonna be. They’re gonna be working there for four or five days to make that project happen. [There will be] pavers, and they’re gonna be installing the anchors for the new tables.”
The initial idea for the project was just to be a new seating accommodation.
“What really helped spark that idea for the lunch area was working with the class of 1972 who raised a considerable amount of money. They’re just shy of $8,000. They wanted to donate to the school, and they did that during their 50th class reunion,” Smetana said. “They wanted to provide some seating by door A.”
The project quickly transformed into a larger scale operation when it was decided that seating arrangements of the desired scale could not be implemented by door A.
“In working with them we were walking the space to try and figure out where we could provide seating for students because we thought it was a great idea, but we wanted to provide it in a space that would be utilized by the students but also wouldn’t cause any traffic jams…we started looking at the area by door B,” Smetana said.
Eventually it was decided that the south lawn had the best characteristics for a new seating arrangement.
“In order to do it we really needed a paved area. That was kinda how we decided to make a nice lunch area for students that they could use before school, after school, [and] by classes as well,” Smetana said.

