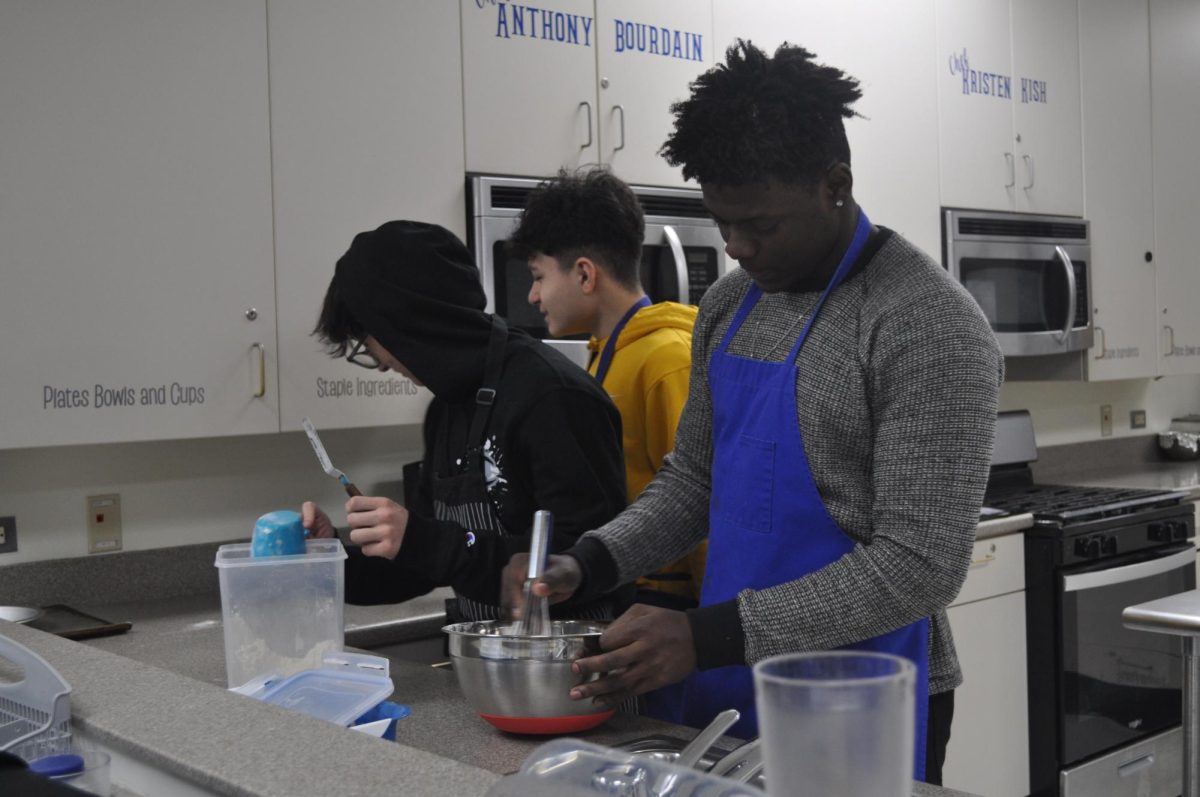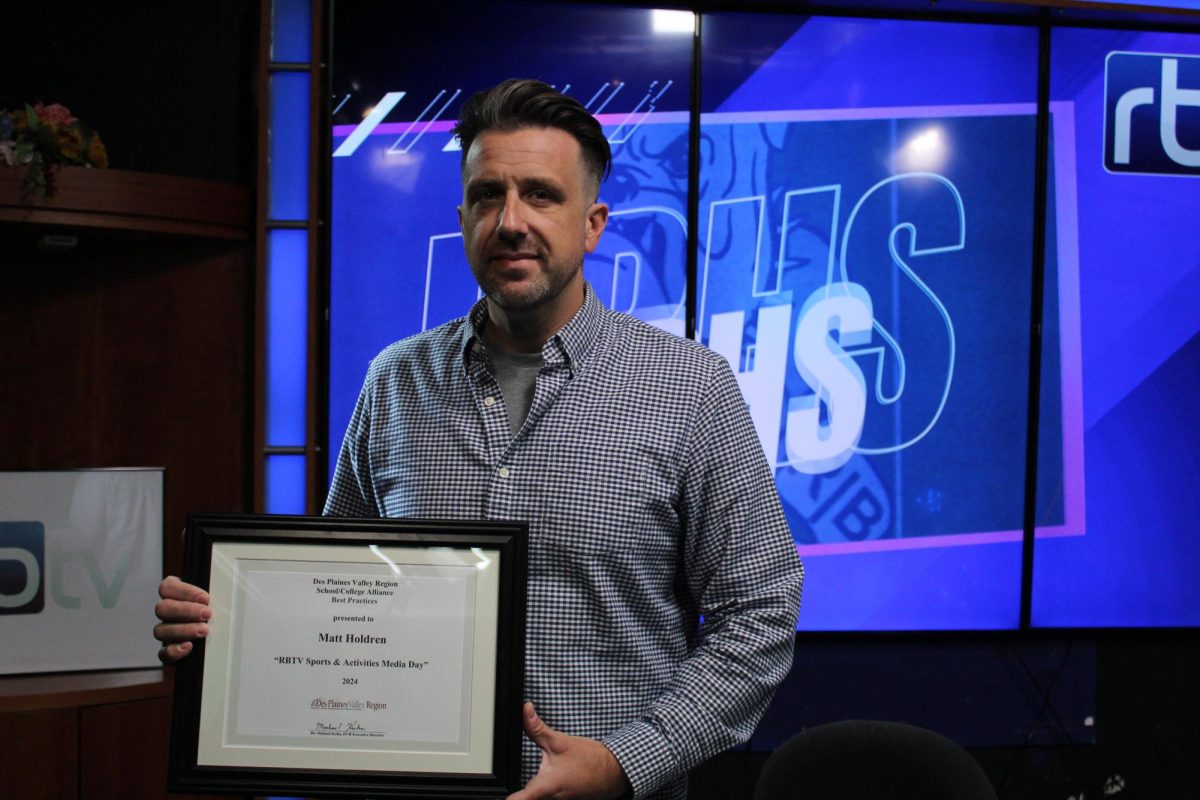Riverside Brookfield High School has plans to build a new culinary lab in the existing Alumni Lounge to accommodate the influx of students interested in the Applied Arts department.
The Applied Arts department, which includes Family and Consumer Science courses, has experienced an increase in student interest in the past few years, especially in the culinary arts classes. Because of this, discussions of expanding the culinary lab began. Kylie Lindquist, Assistant Principal for Curriculum and Instruction, elaborates on the benefits of the new culinary lab.
“The primary benefits of a new kitchen would be adding another space where we can teach foods classes. We have been limited to offering foods once per period of the day because we only have one kitchen space for students. If we add another space, we can accommodate double the number of students cooking at one time,” Lindquist said.
Even though every period is full, there are still many students who get denied from taking the class because of the space available.
“What’s been happening is I think last year was like 92 students that we had to turn away, and so then those students had to go take their second choice elective, which often was not in Applied Arts,” said Dr. Kristin Smetana, Assistant Superintendent.
Part of the space restriction with the culinary lab is due to the limited number of students that are able to work in each kitchen area at a time. Senior Alex Dominguez, who is currently enrolled in Baking and Pastry, describes the set-up of the students working in the kitchens.
“There’s only one group working in each kitchen, and each group has around four people in it at most,” Dominguez said.
The kitchen is organized well, but the lack of space for everyone remains the biggest challenge.
“This year, with Mr. Lewis, the kitchens have labelings on the cabinets so you know where stuff is, you know what’s in it. And even the storage area—the closet where they keep all the extra stuff—it’s all organized, so I really like that,” Dominguez said. “[However] the seating is really bad. There is very limited seating, and you’re always tripping over someone’s backpack in that class.”
The limited space was the driving factor behind the proposal, but potential dual credit opportunities through Triton College were an added advantage to building the new facilities.
“So that [limited space] was the main driving force, but also we have now two teachers that are certified and can provide the students with dual credit, but the space does not meet the requirements for dual credit. So the new space will have the requirements that we need so that students in Foods II, Baking and Pastry, and [Advanced Food Service] can get that dual credit,” Smetana said.
The new equipment that the culinary lab would house would also provide experience in a new, modern setting for students who may be considering a future career in the culinary realm.
“Having another kitchen would allow us to expand learning opportunities for students—both in quantity and quality of instruction—with industry-standard exposure to students who may want to work in the industry someday,” Lindquist said.
When discussing the potential locations of the new culinary lab, cost played a large factor as well as convenience for both students and teachers.
“The proposal is to put the new lab in the Alumni Lounge for a couple of reasons. One, it’s right where the other lab is so they would share a door. But two, financially, that seems to make the most sense because we have the fireplace there which already vents out of the building, so that’s the perfect space for an industrial stove. And then we have plumbing for the other lab that’s just on the other side of the wall so that’s, on the other side of the wall, where we would put the sanitation sink,” Smetana said.
The numerous stages of the project are worked on by both administration and professionals to ensure the best and safest space possible. The initial planning allows for a blueprint to be made showing the potential layout of the space.
“So on February 26, myself, Ms. Cagle—who’s the CTE [Career, Tech and Education] division head—and our architect met with a kitchen consultant, and the kitchen consultant asked us a bunch of questions about how we plan to utilize the space, what sorts of classes were going to be in there, [and] what they were going to be making to make sure we have all the necessary equipment and that the layout is conducive for that. So now the kitchen consultant will take that information and kind of finalize his version of what the room would look like, and then we will receive it and provide feedback,” Smetana said.
After the primary design is completed, the plan will move onto the engineers, before being shown to the board where the project can receive the final green light.
“And the next step is for the engineers to see if we have the right plumbing, electrical, mechanical things in place and, if not, design that. And then, hopefully, all that gets done at some point in April, and then all that gets presented to the board because that will help us get a more accurate cost of what the project is going to be as well as the timeline to see if we could pull of having this ready at some point second semester of next year because that’s a little bit of an aggressive timeline,” Smetana said. “So once we know what the design really looks like, and we know what the lead times are for the equipment, like how long it’s going to take us to order a stove and ovens and things of that nature, we will be able to kind of have a good sense of what the project is going to look like.”
Besides the updated timeline, the projected budget will be more accurate once the proposal is further solidified. Since the project will require a lot of new materials and labor, the cost is one of the biggest things that is being worked on.
“One of the things that we are trying to work through is that the projected cost is $3 million which is a high price tag, so we are trying to work with our architect and work with our kitchen consultant to get that price tag down while still meeting all of the requirements that we need for the space,” Smetana said.
With plans moving forward, the administration looks forward to the expansion of RB’s culinary program to improve opportunities for more students.
“I think it’s exciting we are able to provide students with this experience, not only to be able to accommodate students’ interests in taking foods in general but to be able to provide so many students with dual credit. Hopefully we can proceed with this project and get this up and running hopefully sometime next year,” Smetana said.









